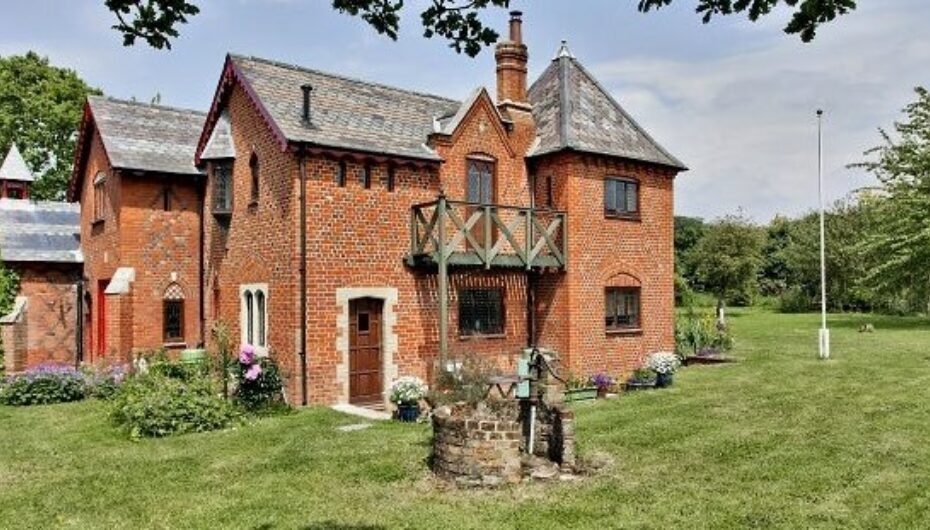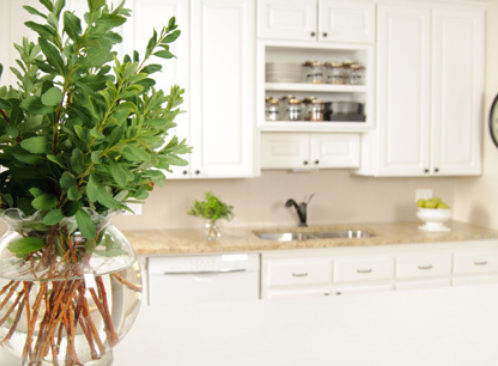 31st December 2020
31st December 2020
Ragged School is now unique home
The Old Mission has more than a bit of history up its sleeve, for the past 40 years it has been a family home but it started out life as something a little out of the ordinary. Thought to date back to the mid19th Century it was constructed by the well-known Gurdon-Rebow family in the early Gothic revival style and was known as a penny a week school or a “Ragged School”.
However in 1890 the state took over education so the school was closed and the Church of England took on the building as a Mission Hall for meetings and worship. The original school room and house were used for worship, and the chapel was licensed for baptisms up until the 1960s.
The current owners bought it in the 1970s, expanding and improving the property over the years yet not forgetting its original history.
Taking the tour
When entering the front hall of the Old Mission there is a downstairs toilet and a reception hall with red quarry tiles and an understairs cupboard for storage. The drawing room has wood panelling with a Gothic featured ceiling as well as a feature fireplace, an arched stone mullion stained glass window and a Clearview log burning stove with many cathedral arched windows. There are also two fitted bookshelves and a wooden removable ladder, giving access to a mezzanine floor bedroom area.
Located at the back of the house is the lobby and the study which, thanks to the Gothic design, has a tower area and three windows. There is also a snug and then the kitchen/breakfast room with AGA cooker, butler sink, walk-in pantry, pamment tiled flooring, and a door leading out to the garden. Concluding the downstairs is the utility room, which also has a Butler sink, worktop and cupboards, pamment flooring and space for dishwasher and washing machine.
The first floor has five spacious bedrooms, the master bedroom has a vaulted ceiling, parquet flooring, a dressing area and complete with views of the farmland. The room also has an en suite bathroom with its own free standing bath, marble tiled flooring and Spanish tiling. The second bedroom has a solid oak floor and walk in wardrobe and the marble tiled shower room completes the inside of the Old Mission.
Outside there is a detached garage/ workshop/studio annexe. The garage has an up and over door and the studio a vaulted ceiling, solid fuel stove, parquet flooring and doors to the workshop which has loft area. The garden backs on to farmland and is enclosed by fencing and hedging and has a number of trees and shrubs. Complete with a feature pond with a brick built bridge and a patio.
The Old Mission is on the market with Boydens Superior Homes at £695,000. For more information click here or contact Natalie Abrahams on 01206 773310.







